
The Amazing Brentwood T6
Situated on the site’s most northwestern edge with unobstructed views, Tower Six will be The Amazing Brentwood’s best location. Its signature cascading terraces will offer front-row seats to the best of the West Coast – snow-capped mountain ranges, sparkling ocean and the downtown skyline. You are steps away from everything.
What we love about this project:
A part of The Amazing Brentwood masterplan & mall development. Gorgeous homes in a new city itself with everything within walking distance. New restaurants, cafes, boutiques, entertainment and more to come. Near the skytrain and multiple highways.
Home Types
Condos
Estimated Completion*
2028
Starting Pricing*
From Low $600k’s
Home Options
Studio, 1, 2 & 3 Bedrooms
Status
Now Selling
The Developer
Shape
Construction Type
Concrete
Est. Strata Fees*
$0.66/sqft
Architect
IBI Group
Homes / Stories
369 / 39
INSIDER PACKAGE
The insider package includes the brochure, floor plans, price list, feature sheet & more depending on availability
Insider Information
-
Built by an award winning developer
Beautiful architectural & interior design
Concrete construction
Air conditioning included
Incredible location near Queen Elizabeth Park
Next to many bike lanes
Incredible local restaurants, cafes & boutiques nearby
Quality cabinets, countertops & appliances
Custom wardrobe solutions
Masterplan community with parks, community centre, grocery store, retail & more to come
-
There is no concierge
There is no floor heating in washrooms
Masterplan community with more construction to come in the future
Skytrain is not too close by but lots of bus routes nearby
Starting Pricing*
Studios
From low $600k’s
1 Bedrooms
From mid $700k’s
2 Bedrooms
From low $800k’s
3 Bedrooms
From high $1.3M’s
Deposit Structure*
8% Total
5% at contract writing
3% within 18 months
Limited time offer
Amenities
Fitness centre
Outdoor lounge area
Outdoor BBQ & harvest dining table
Indoor kitchen & dining lounge
Children’s play area
Features
Heating & cooling system
Laminate flooring
Italian kitchen, washroom & wardrobe cabinets from Aran Cucine
Italian appliances from SMEG
Quartz countertops
Under cabinet LED lighting
Gas cook top
Panasonic microwave
Mirrored medicine cabinets
SMEG washer & dryer
Storage
For purchase at $10,000
Parking
1 EV ready stall included with all 2 & 3 bedroom homes
1 EV ready stall included with some 1 bedroom homes
Studios do not include parking

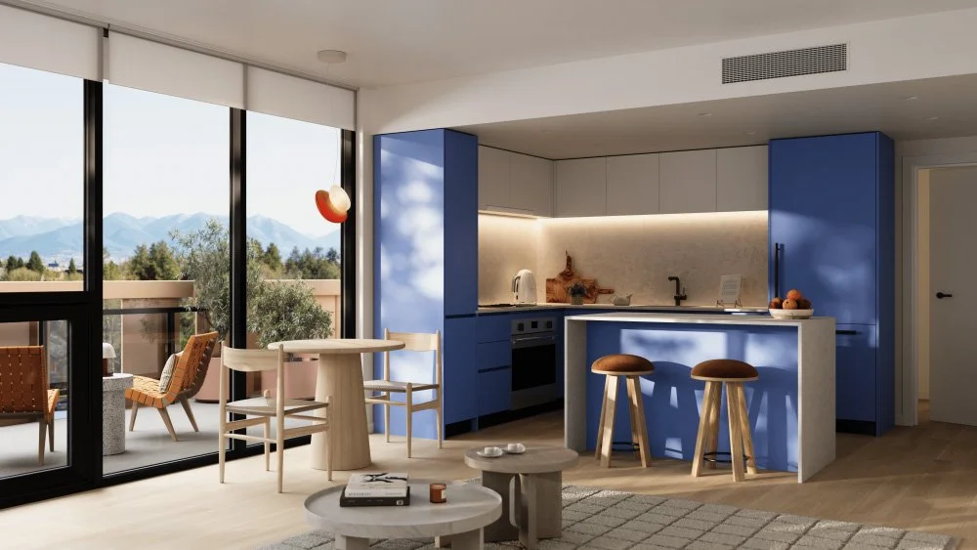



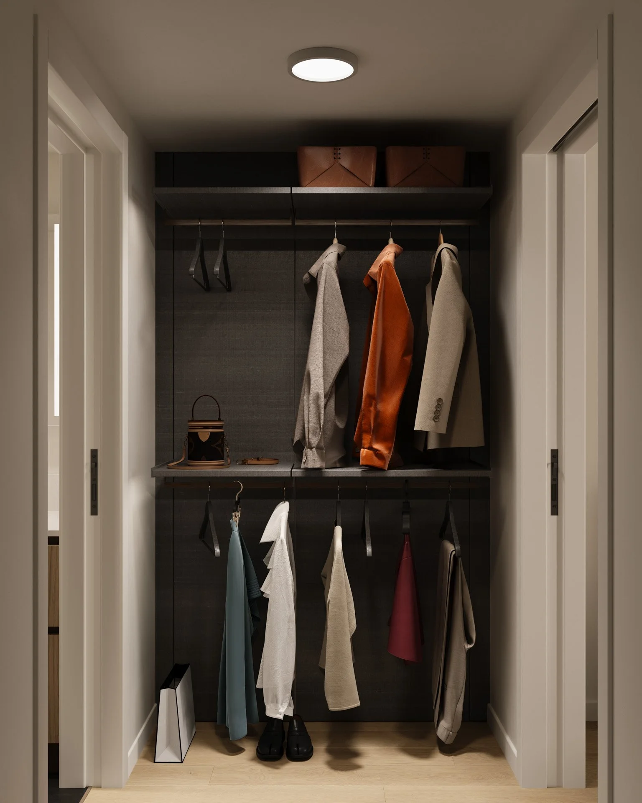

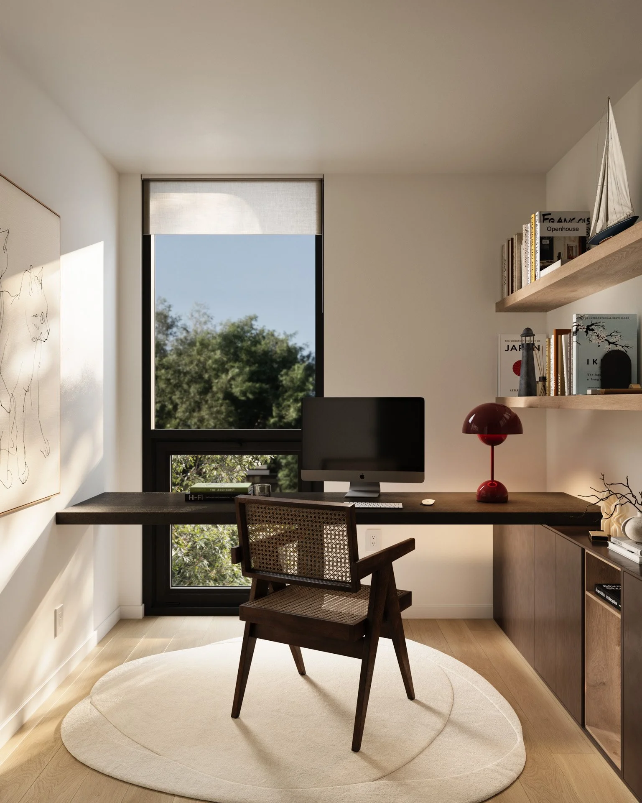

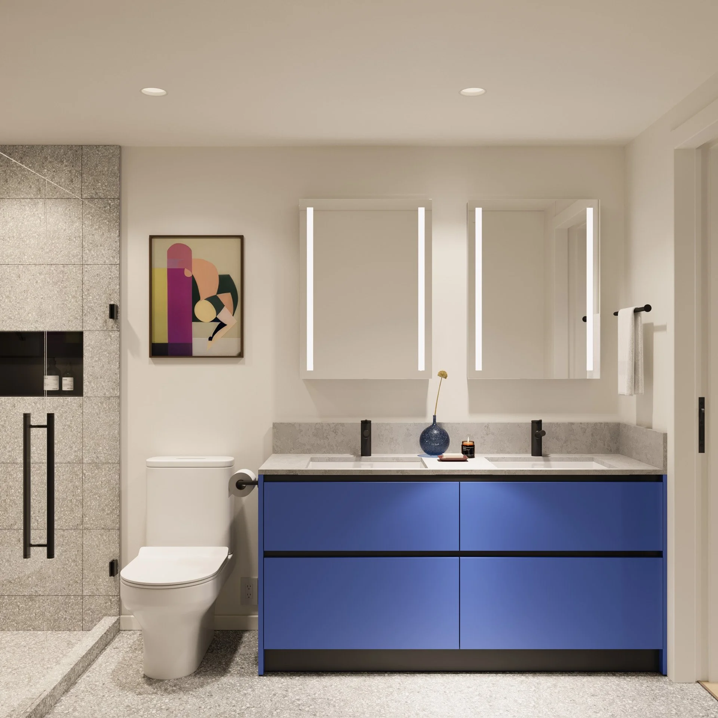
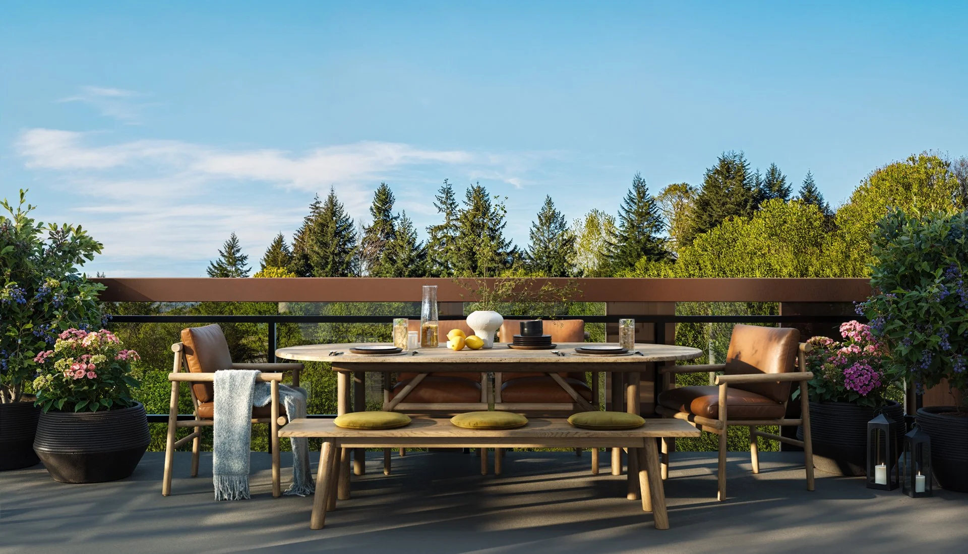
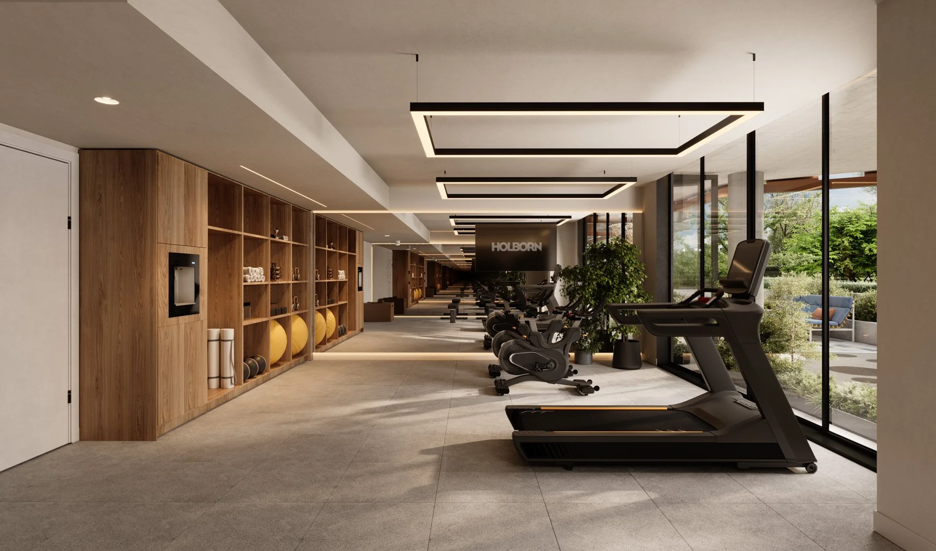











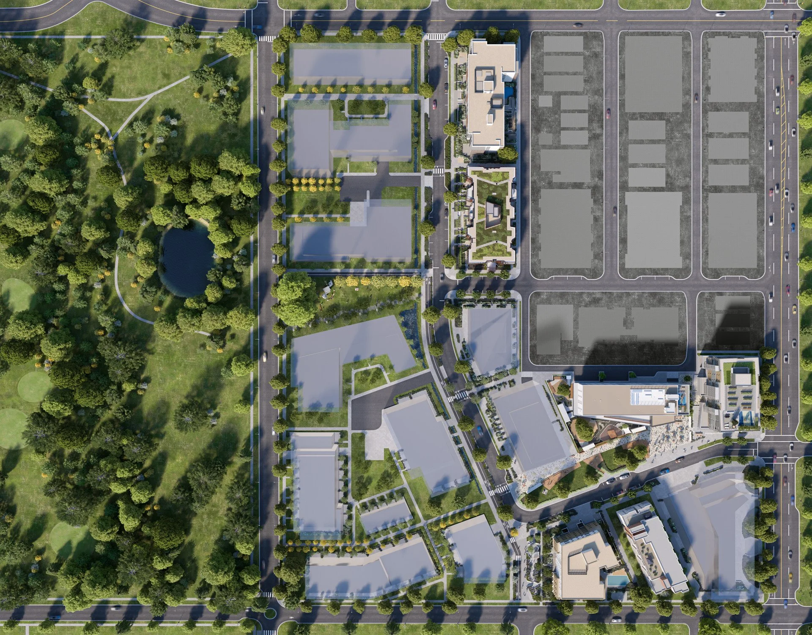
*Starting Pricing, Estimated Completion, Strata Fees & Deposit Structure are subject to change depending on home availability, current promotions, amendments, addendums & construction progress from the Developer.
All material presented herein is intended for information purposes only and not an offer for sale. Such offering can only be made after filing a disclosure statement E.&O.E.Let’s Stay Connected
Explore new presale projects in different neighbourhoods across Vancouver. Receive highlights of the best cafes, restaurants & places to shop while staying up to date with Vancouver’s real estate market.
