
Vesa
A generational masterplan in Vancouver’s most beloved neighbourhood. Where the energy of Main Street flows into the splendour of Queen Elizabeth Park—Little Mountain is a coveted area that’s quintessentially Vancouver. Nature is always close, recreation brings people together and culture makes everyday life more meaningful.
What we love about this project:
Built by an amazing developer who was behind the Paradox Hotel & Residences. Designed by local Canadian architect Arno Matis with very efficient floor plans and high end interior finishes from Italy. Incredible location next to Queen Elizabeth Park.
Home Types
Condos
Estimated Completion*
Fall 2028
Starting Pricing*
From High $600k’s
Home Options
1, 2 & 3 Bedrooms
Status
VIP Access
The Developer
Holborn
Construction Type
Concrete
Est. Strata Fees*
$0.69/sqft
Architect
Arno Matis
Homes / Stories
87 / 6
INSIDER PACKAGE
The insider package includes the brochure, floor plans, price list, feature sheet & more depending on availability
Insider Information
-
Built by an award winning developer
Beautiful architectural & interior design
Concrete construction
Air conditioning included
Incredible location near Queen Elizabeth Park
Next to many bike lanes
Incredible local restaurants, cafes & boutiques nearby
Quality cabinets, countertops & appliances
Custom wardrobe solutions
Masterplan community with parks, community centre, grocery store, retail & more to come
-
There is no concierge
There is no floor heating in washrooms
Masterplan community with more construction to come in the future
Skytrain is not too close by but lots of bus routes nearby
Starting Pricing*
1 Bedrooms
From high $600k’s
2 Bedrooms
From mid $1.0M’s
3 Bedrooms
From mid $1.7M’s
Deposit Structure*
10% Total
$10,000 at contract writing
Top up to 5% within 7 days
5% within 6 months
Limited time offer
Amenities
Fitness centre
Outdoor lounge area
Outdoor BBQ & harvest dining table
Indoor kitchen & dining lounge
Children’s play area
Features
Heating & cooling system
Laminate flooring
Italian kitchen, washroom & wardrobe cabinets from Aran Cucine
Italian appliances from SMEG
Quartz countertops
Under cabinet LED lighting
Gas cook top
Panasonic microwave
Mirrored medicine cabinets
SMEG washer & dryer
Storage
Included with all homes
Additional available for purchase
Parking
1 EV ready stall included with all homes except 1 beds no den’s
Additional available for purchase at $50,000

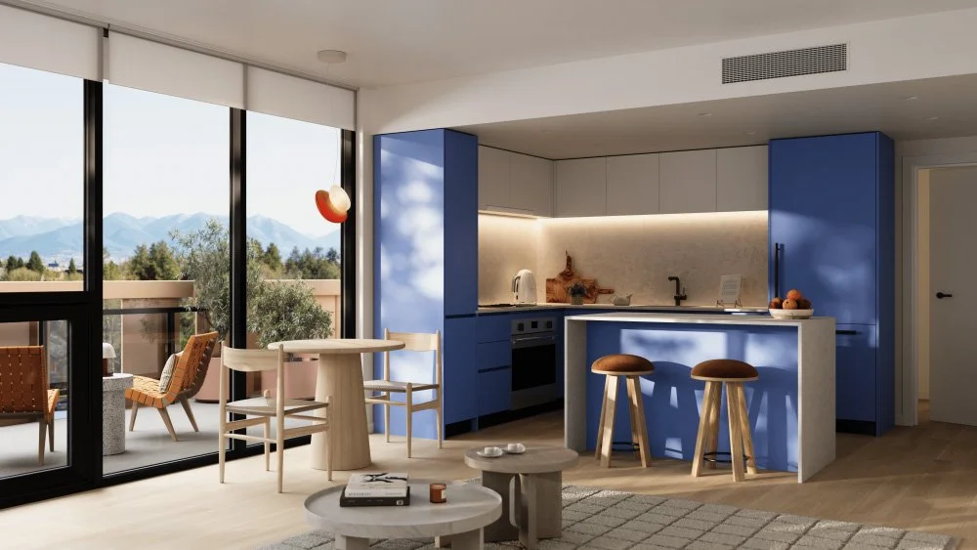



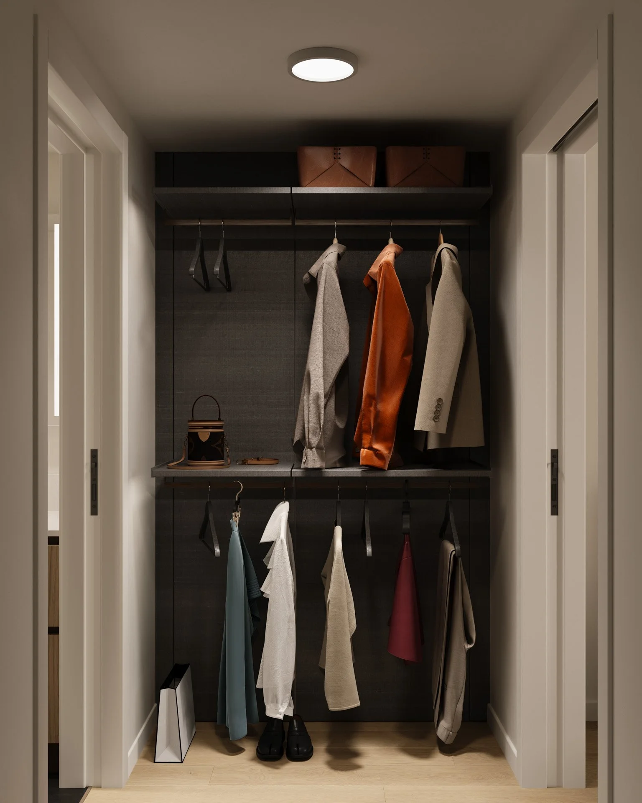

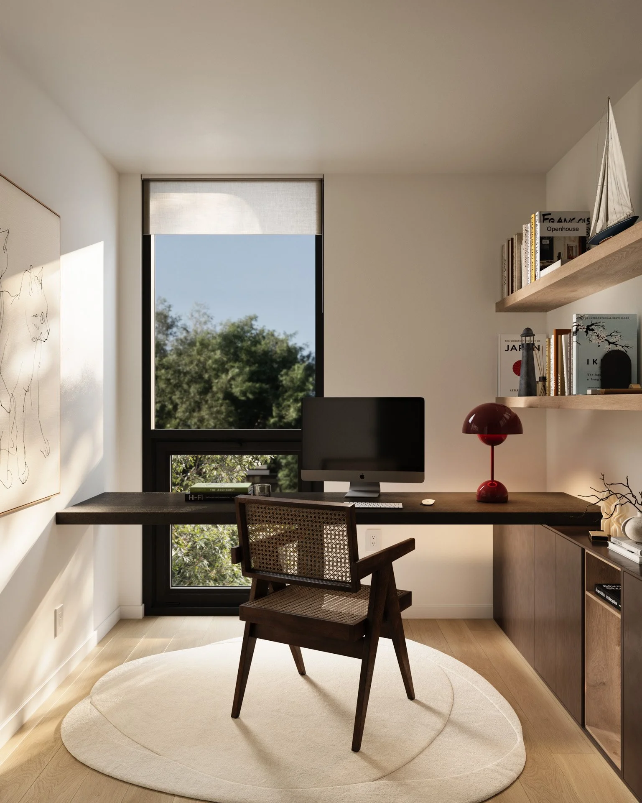

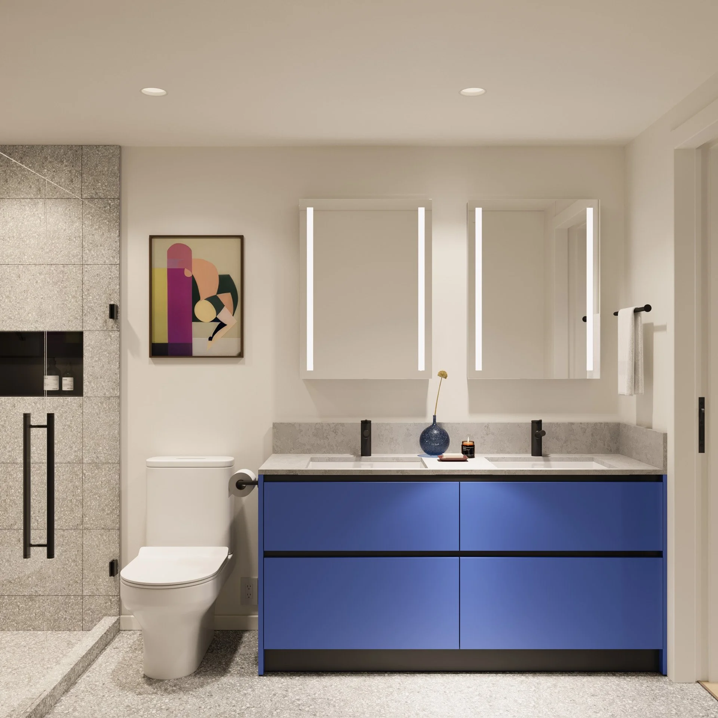
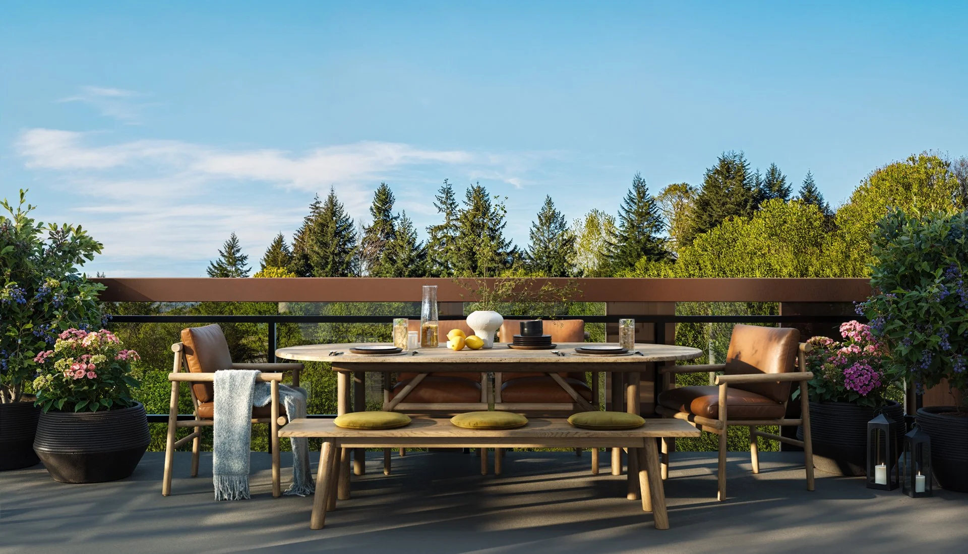
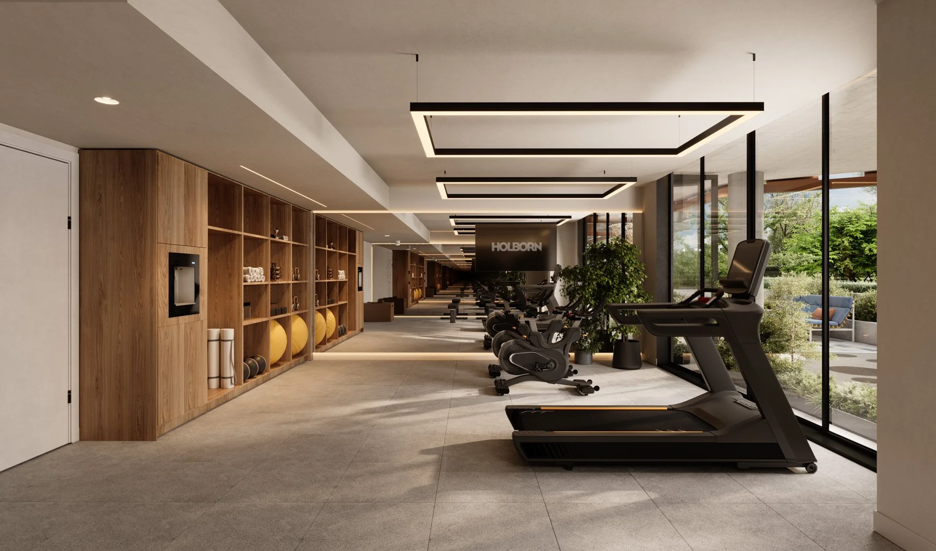











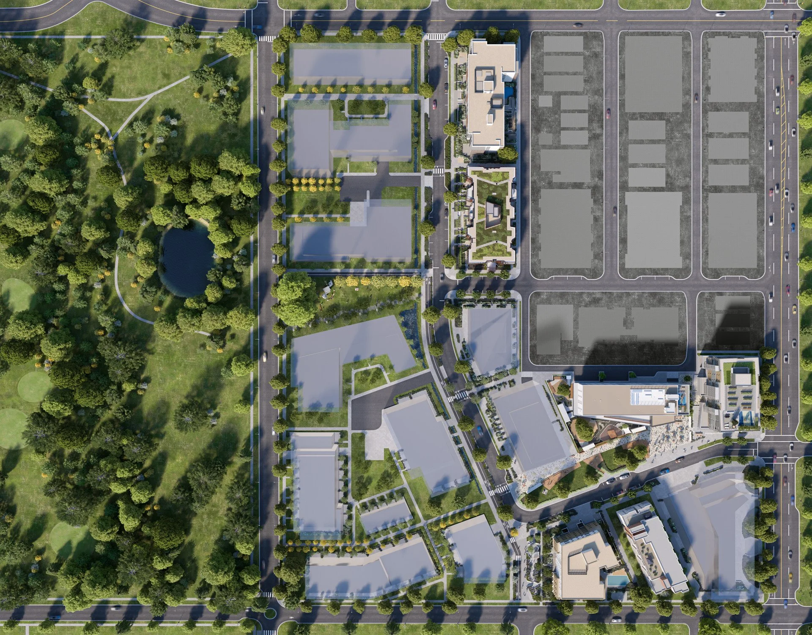
*Starting Pricing, Estimated Completion, Strata Fees & Deposit Structure are subject to change depending on home availability, current promotions, amendments, addendums & construction progress from the Developer.
All material presented herein is intended for information purposes only and not an offer for sale. Such offering can only be made after filing a disclosure statement E.&O.E.Let’s Stay Connected
Explore new presale projects in different neighbourhoods across Vancouver. Receive highlights of the best cafes, restaurants & places to shop while staying up to date with Vancouver’s real estate market.
